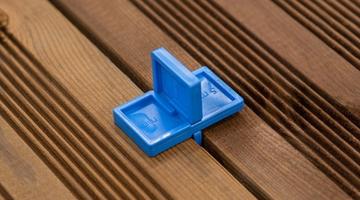Terrace pedestals: which height to choose?
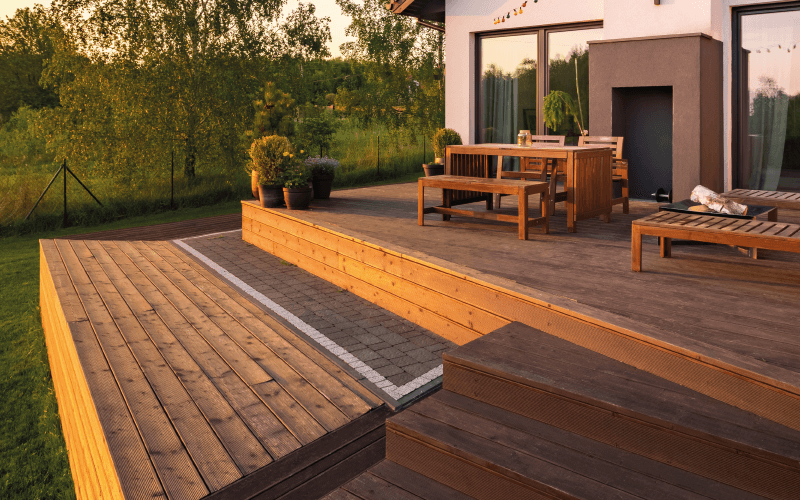
What needs to be defined in advance
When you plan to install a terrace in your garden, you must first define several criteria:
- Its location
- Its shape
- Its area
- The type of coating you want to use.
What kind of pedestal to use?
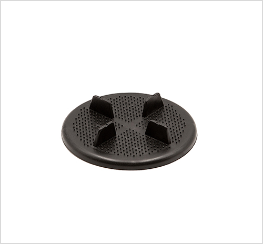
Fixed pedestals
These pedestals are available in heights of 8 and 10 mm and allow the installation of a non-raised terrace. They can be used in the case of the renovation of an old terrace and thus make it possible not to dismantle the old one. To conclude, if you don't have height to catch up like the threshold of a door and you don't need to raise your terrace then the use of fixed pedestals is an excellent solution.
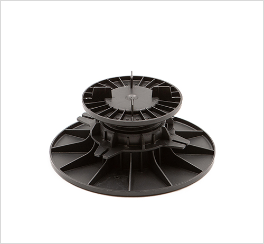
Adjustable pedestals
They allow the laying of raised terraces from 25 to 260 mm. By combining extensions for pedestals, you can increase the maximum pedestal height by X mm to obtain a pedestal height equivalent to 700 mm.
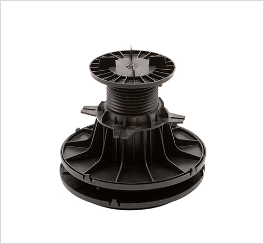
Self-leveling pedestals
These are adjustable pedestals which have the particularity of having a saucer-shaped base which will make it possible to level the ground on which they are placed. They therefore allow installation on uneven or sloping ground. The self-leveling studs also make it possible to create or compensate for a slope of up to 5% over 1 meter. Warning: the disc adds 25mm to the final height of your pedestals.
Choose the size of your pedestals
There are several possible scenarios when laying a terrace, depending on whether your soil is loose or not and whether or not the future terrace has steps.
- Laying a terrace on soft ground: if the surface on which you are going to place your wooden or paving terrace is level, you will only need one size of pedestal. However, the size of your plots will not be the same whether your terrace is attached to your home or not. If your terrace has access to a door or a bay window, then you will need to calculate the distance between the ground and the threshold of the door and deduce the thickness of your coating. If your terrace does not have access to your home, you are free to define the height you want to give it.
- Laying a terrace on loose ground: if the surface on which you are installing your terrace is irregular or sloping, you will need to either use several types of pedestals (adjustable and self-levelling) or use several different sizes of adjustable pedestals. Calculate the distance between the ground and the final height of your terrace every meter to find out what heights you need to make up.
- Renovation of an existing terrace: all you have to do is lay fixed pedestals, also called low-height pedestals, on the surface of the existing terrace and then cover it with the new coating.
- Terrace with steps: you can create one or more steps on your terrace with the pedestals. If you are laying a slab terrace, you will need to define the width of the step as well as the size of your tiling. Example: your step is 3m wide and your tile slabs measure 50x50cm, the method for calculating pedestals for terraces is as follows: 3/0.5 = 6. In this example, 6 pedestals are therefore needed per step.
Calculate the height needed for your project
There are many cases where you are free to determine the height of your terrace yourself, but when the laying of the terrace is carried out adjacent to your home, you will then have to define the size of the necessary pedestals using a calculation. for the realization of your project.
You are installing a terrace with access to a bay window or a door, here is the calculation rule to be made:
- Measure the distance between the floor and the sole of your door
- Deduce the thickness of your coating
- Get the maximum height of the pedestals to use

.png)
.jpg)
