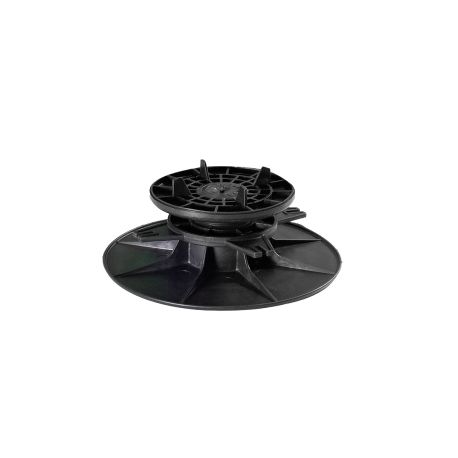- Reduced price





Livraison offerte dès 500€

Paiement en 3 ou 4x avec Oney

Service client du lundi au vendredi
Data sheet
Specific References
Reference: JOU-IH040055ANC0000

Reference: JOU-IH055080ANC0000

Reference: JOU-IH040055DNC0000

Reference: JOU-IH095155DSN0000

Reference: JOU-IH020030DC10000

Reference: JOU-IH055075DSN0000

Reference: JOU-IH080140DF50000

Reference: JOU-IH130230DNC0000

Reference: JOU-IH040060DF50000
